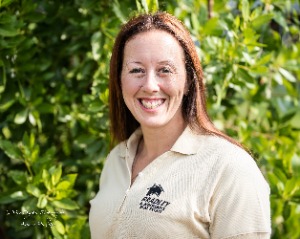
10033 Heron Flock DR Palm Beach Gardens, FL 33412
5 Beds
5 Baths
3,656 SqFt
Open House
Sat Oct 04, 12:00pm - 3:00pm
Sun Oct 05, 1:00pm - 4:00pm
UPDATED:
Key Details
Property Type Single Family Home
Sub Type Single Family Detached
Listing Status Active
Purchase Type For Sale
Square Footage 3,656 sqft
Price per Sqft $371
Subdivision Avenir
MLS Listing ID RX-11128247
Style < 4 Floors
Bedrooms 5
Full Baths 5
Construction Status Resale
HOA Fees $416/mo
HOA Y/N Yes
Year Built 2025
Annual Tax Amount $4,654
Tax Year 2024
Lot Size 6,525 Sqft
Property Sub-Type Single Family Detached
Property Description
Location
State FL
County Palm Beach
Community Apex
Area 5550
Zoning PDA(ci
Rooms
Other Rooms Den/Office, Great, Laundry-Inside, Loft
Master Bath Dual Sinks, Mstr Bdrm - Upstairs, Separate Shower, Separate Tub
Interior
Interior Features Bar, Entry Lvl Lvng Area, Foyer, Kitchen Island, Laundry Tub, Pantry, Second/Third Floor Concrete, Wet Bar
Heating Central
Cooling Central, Electric
Flooring Carpet, Ceramic Tile, Wood Floor
Furnishings Unfurnished
Exterior
Exterior Feature Auto Sprinkler, Open Patio, Room for Pool
Parking Features Driveway, Garage - Attached
Garage Spaces 3.0
Community Features Gated Community
Utilities Available Cable, Electric, Gas Natural, Public Sewer, Public Water
Amenities Available Basketball, Cafe/Restaurant, Clubhouse, Fitness Center, Game Room, Pickleball, Playground, Pool, Spa-Hot Tub, Tennis
Waterfront Description Lake
View Lake
Roof Type Concrete Tile
Exposure East
Private Pool No
Security Gate - Manned
Building
Lot Description < 1/4 Acre, Sidewalks, West of US-1
Story 2.00
Foundation Block, CBS, Concrete
Construction Status Resale
Schools
Elementary Schools Pierce Hammock Elementary School
Middle Schools Osceola Creek Middle School
High Schools Palm Beach Gardens High School
Others
Pets Allowed Restricted
HOA Fee Include Common Areas
Senior Community No Hopa
Restrictions Lease OK
Security Features Gate - Manned
Acceptable Financing Cash, Conventional
Horse Property No
Membership Fee Required No
Listing Terms Cash, Conventional
Financing Cash,Conventional
Pets Allowed No Aggressive Breeds, Number Limit






